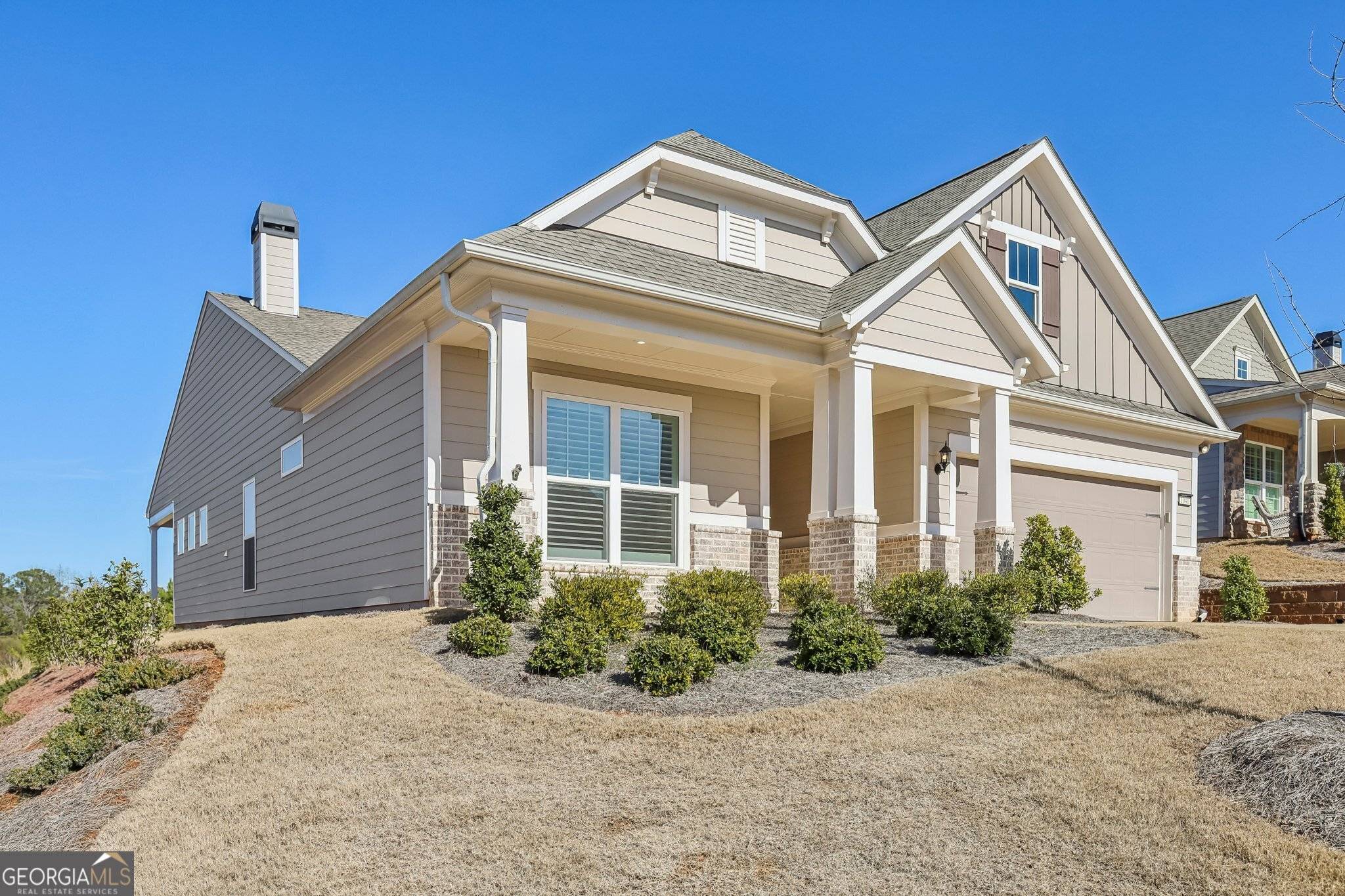$449,000
$469,500
4.4%For more information regarding the value of a property, please contact us for a free consultation.
2 Beds
2 Baths
1,869 SqFt
SOLD DATE : 05/23/2025
Key Details
Sold Price $449,000
Property Type Single Family Home
Sub Type Single Family Residence
Listing Status Sold
Purchase Type For Sale
Square Footage 1,869 sqft
Price per Sqft $240
Subdivision Del Webb
MLS Listing ID 10452185
Sold Date 05/23/25
Style Craftsman,Ranch
Bedrooms 2
Full Baths 2
HOA Fees $4,344
HOA Y/N Yes
Year Built 2021
Annual Tax Amount $2,991
Tax Year 23
Lot Size 9,147 Sqft
Acres 0.21
Lot Dimensions 9147.6
Property Sub-Type Single Family Residence
Source Georgia MLS 2
Property Description
Better than new home in Del Webb! Welcome to this beautifully updated 2-bedroom, 2-bathroom home with a versatile bonus room, perfect for a home office, guest space, or hobby room. This Summerwood model home has over $75K in upgrades. Some of the many upgrades include front elevation with porch, extended patio with covered porch, gourmet kitchen with upgraded cabinets and wooden drawers, quartz countertops, deep silgranit sink, faucet, lighting, and backsplash. The main living area has added windows, stone fireplace with elevated hearth and mantel, LVP flooring and 5 inch baseboards. The master suite has tray ceilings, zero entry walk in shower, custom vanity, lighting, mirrors, upgraded tile and faucets. The 2+car attached extended garage has extra room for storage, workroom or a golf cart. The home has custom plantation shutters throughout, custom tempered shower doors in 2nd bath, 5 custom ceiling fans, underground sprinkler system, whole house water softener, and so much more. This home combines low-maintenance living with luxury finishes in a vibrant 55+ community. Del Webb HOA fee includes lawn care as well as many amenities such as the gym, pool, dog park, walking trails, tennis courts, and pickleball. Come and enjoy Lake Oconee in this wonderful home!
Location
State GA
County Greene
Rooms
Basement None
Dining Room Seats 12+
Interior
Interior Features Master On Main Level, Separate Shower, Tile Bath, Tray Ceiling(s), Walk-In Closet(s)
Heating Electric, Heat Pump
Cooling Ceiling Fan(s), Central Air, Electric, Heat Pump
Flooring Carpet, Tile, Vinyl
Fireplaces Number 1
Fireplace Yes
Appliance Convection Oven, Cooktop, Dishwasher, Disposal, Electric Water Heater, Microwave, Oven, Stainless Steel Appliance(s), Water Softener
Laundry Common Area, In Hall
Exterior
Exterior Feature Sprinkler System
Parking Features Attached, Garage, Garage Door Opener
Garage Spaces 2.0
Community Features Clubhouse, Fitness Center, Gated, Lake, Park, Playground, Pool, Sidewalks, Street Lights, Tennis Court(s)
Utilities Available Cable Available, High Speed Internet, Sewer Connected, Underground Utilities
View Y/N No
Roof Type Composition
Total Parking Spaces 2
Garage Yes
Private Pool No
Building
Lot Description Open Lot
Faces Highway 44 to West Lake Road. Onto West Lake, proceed to Del Webb Entrance, through gate, first right, then to Little Shoals Rd on your right.
Foundation Slab
Sewer Public Sewer
Water Public
Structure Type Brick,Concrete
New Construction No
Schools
Elementary Schools Greene County Primary
Middle Schools Anita White Carson
High Schools Greene County
Others
HOA Fee Include Facilities Fee,Maintenance Structure,Maintenance Grounds,Other,Security,Swimming,Tennis
Tax ID 036C27806
Security Features Gated Community,Smoke Detector(s)
Special Listing Condition Resale
Read Less Info
Want to know what your home might be worth? Contact us for a FREE valuation!

Our team is ready to help you sell your home for the highest possible price ASAP

© 2025 Georgia Multiple Listing Service. All Rights Reserved.
"My job is to find and attract mastery-based agents to the office, protect the culture, and make sure everyone is happy! "






